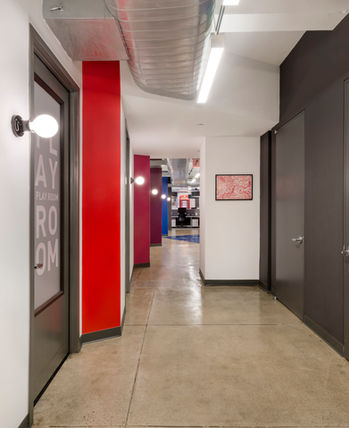top of page
AKA OFFICE
NEW YORK, NY
With multiple offices on 3 continents, AKA is a globally recognized, integrated agency servicing the arts, culture, leisure, and entertainment industries. With the renovation of their NYC headquarters, AKA sought an open-plan work environment reflective of their collaborative culture and brand identity. The vision for the new office centered around designing a space that promotes innovation and creativity, while paying tribute to their central Broadway location. The result is a modern renovation that includes an undulating, multi-colored wall which defines both private offices and the common corridor. This wall serves as a design feature that draws the eye and the inhabitant through the space. It creates an axis that connects the multi-use spaces and the open office area, emphasizing the importance of collaboration and communication in AKA’s culture. The company’s signature colors are employed throughout the space: on the corridor wall, in the kitchen and casual meeting areas, and on the floor in the entry lobby.
Completed with DHD Architecture and Design
Role: Architectural Project Lead
Photography: Jeffrey Kilmer

bottom of page






